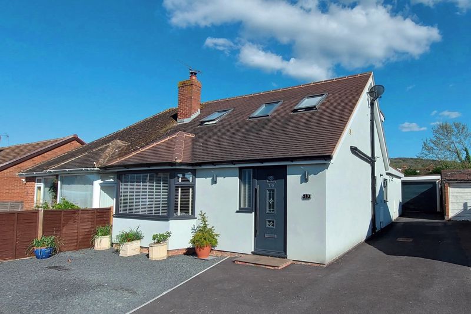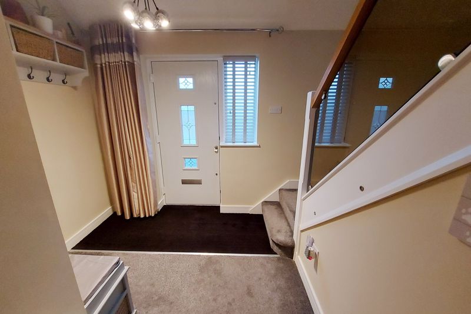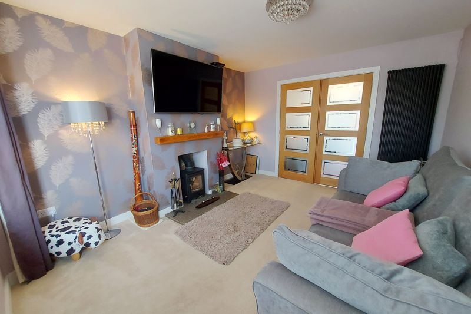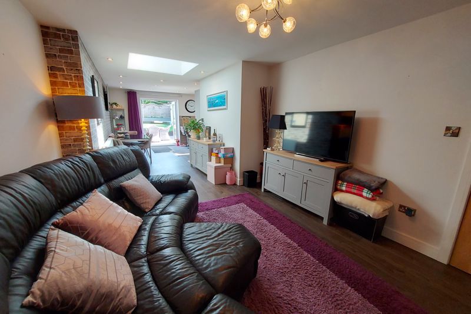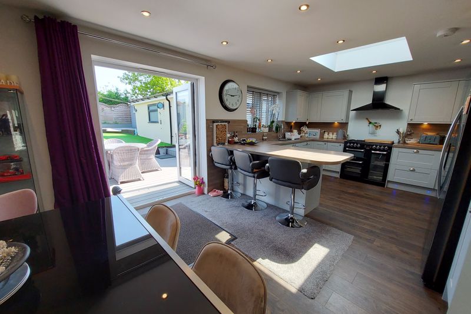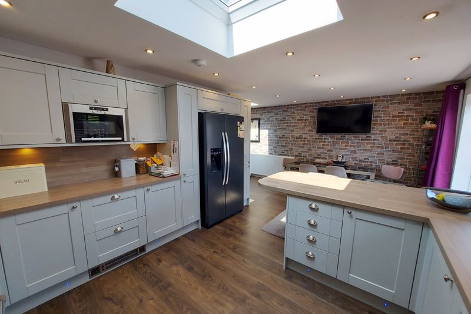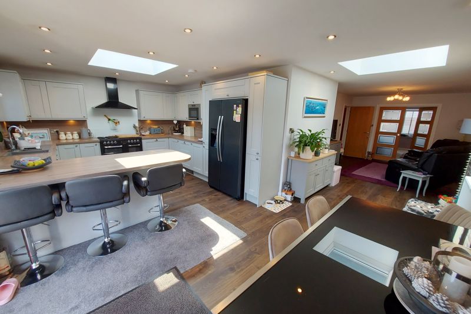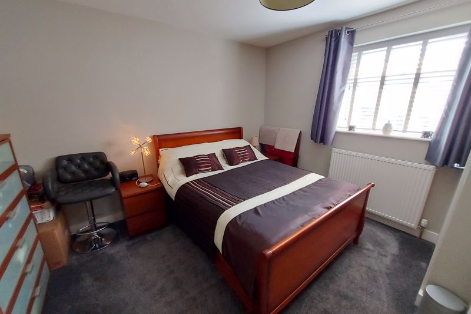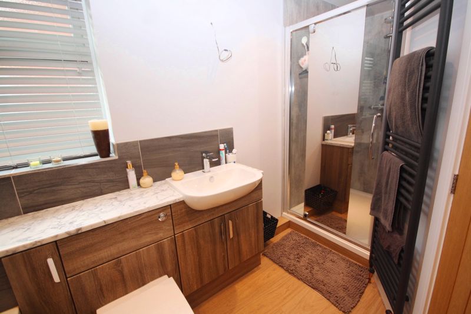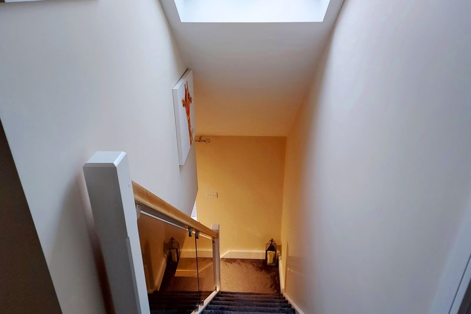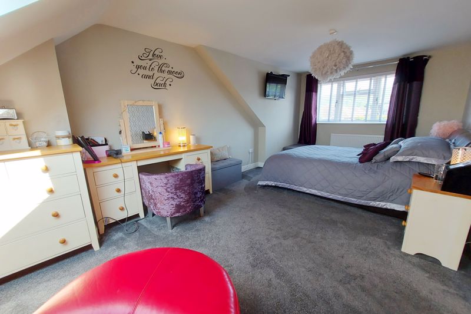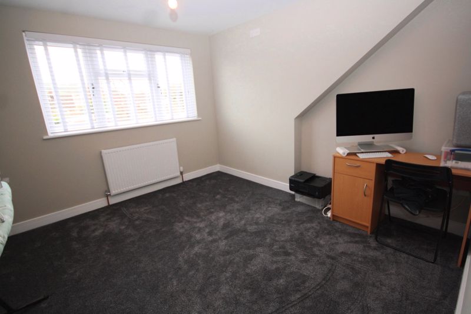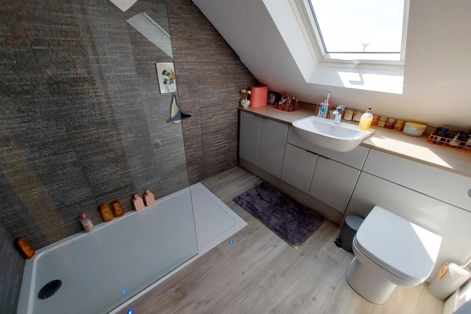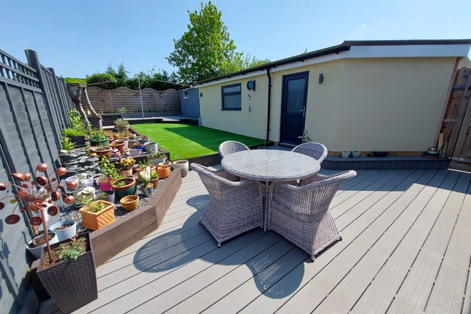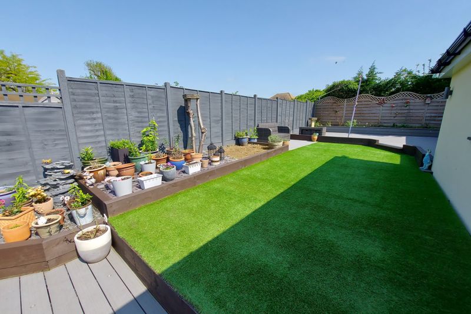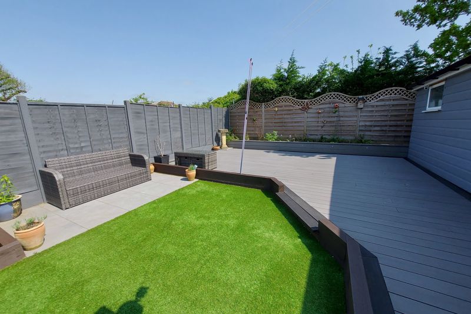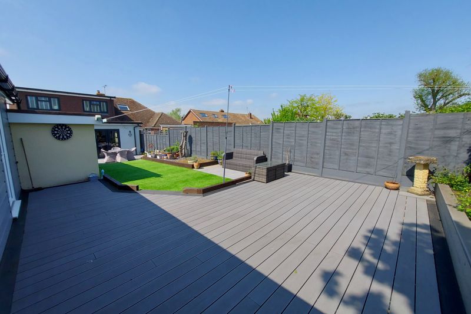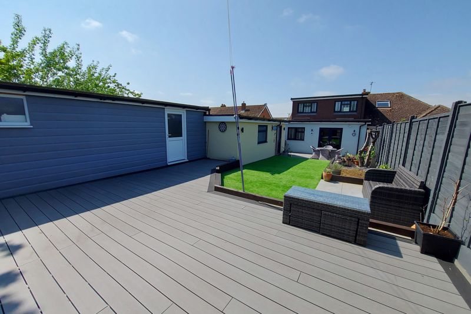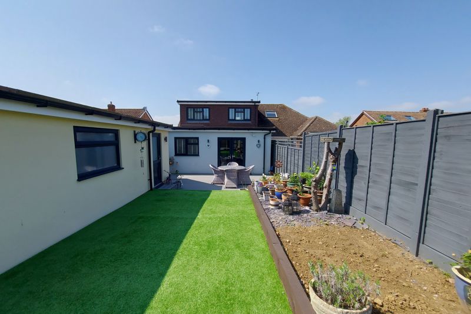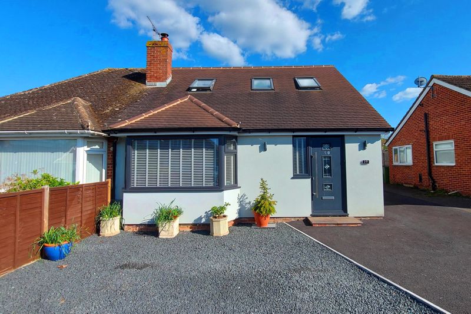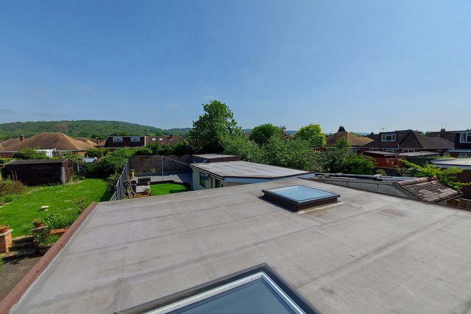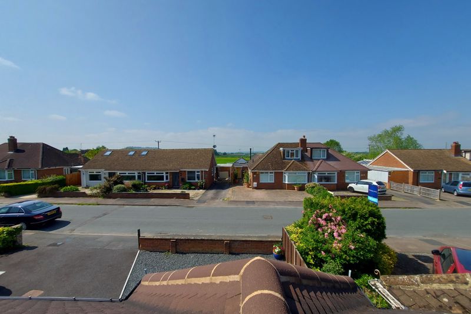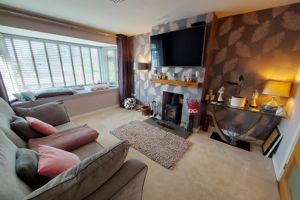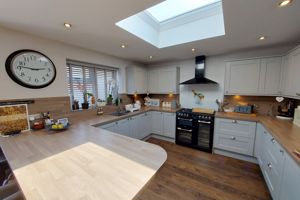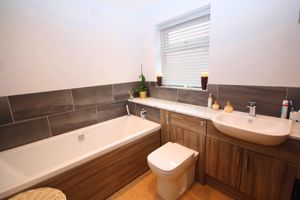Narrow Your Search...
Property for sale in Lambert Avenue, Shurdington
£460,000
Please enter your starting address in the form input below.
Please refresh the page if trying an alternate address.
- Greatly Extended Dormer Style Semi Detached in Shurdington
- Immaculate & Luxurious Accommodation in Popular Location
- Recently Created First Floor along with Sizeable Rear Extension
- 15’ Entrance Hall, 15’ Bay Fronted Sitting Room & 18’ Family Rm
- Impressive Approx. 20’ x 12’ Kitchen/ Breakfast and Dining Room
- Ground Floor 11’ Double Bedroom + Luxury 4 Piece Bathroom Suite
- Two Further 1st Floor Double Bedrooms of 20’ & 11’ Respectively and…
- Luxury Mosaic Stone Tiled Bathroom with Double Shower Cubicle
- Frontage with Ample Parking to Oversize 25’ Garage/ Utility Room
- Low Maintenance Split Level Garden + Recent 25’ Store & Office
Greatly Extended and Re-modelled with Genuine 1500 sq. ft of Living Accommodation in Great Location – Newly Created 1st Floor, Sizeable Extension plus 25’ x 14’ Garage & 25’ Office & Store– Three Bedrooms, Three Receptions, Luxury Kitchen, Bathroom & Shower Rm – Must Be Viewed to Appreciate Fully!
Entrance Area
Step up to part front door with leaded light glazed and matching window. Dual wall mounted courtesy lights.
Entrance Hall
Inset doormat, stairway rising to the first floor, power points, wall mounted digital central heating control and radiator. Solid oak panelled doors to under-stairs storage, main living areas, ground floor double bedroom and DS cloakroom/ bathroom suite.
Sitting Room
15' 3'' x 11' 0'' (4.64m x 3.35m)
Front aspect double glazed bay window with cushioned window seat/ storage facility. Focal point fireplace with inset wood burner upon granite hearth with oak mantel over. Contemporary style vertical radiator, power points, wall mounted TV point. Double oak/ glazed doors to…
Central Family Area
19' 0'' x 11' 0'' (5.79m x 3.35m) Max
Dark oak effect flooring, cluster of ceiling spotlights, power points, double radiator, TV point. Open to…
Kitchen & Dining Room
20' 7'' x 12' 0'' (6.27m x 3.65m)
Dining Area
Dark oak effect flooring, double radiator, recessed ceiling spotlights, power points, ample space for family size dining table, double glazed French doors to the rear/ garden aspect and all open to…
Kitchen Area
Comprehensive range of eye, base and drawer units, wood effect work surfaces and splash-back, ‘soft close’ mechanism and preparation lighting. Breakfast bar for three. Space for range style cooker with fitted extractor hood over, plumbing and space for American style fridge/ freezer, integrated dishwasher and eye level microwave, 1.5 bowl composite sink and drainer, dark oak effect flooring, ‘kick – space’ electric fan heater, recessed ceiling spotlights, central ceiling lantern light.
Ground Floor Double Bedroom
11' 11'' x 9' 1'' (3.63m x 2.77m)
Side aspect double glazed window, radiator, and power points. Oak doors to built-in storage/ wardrobe and storage/ boiler cupboard (with Worcester-Bosch boiler)
Ground Floor Bathroom
14' 1'' x 7' 5'' (4.29m x 2.26m)
Luxury suite with underfloor heating, double ended panelled bath plus basing and W.C inset to matching vanity unity with marble surface. Oversize cubicle with ‘Mira’ shower system. Oak effect flooring, contemporary style vertical towel rail/ radiator, wall mounted lighted mirrored cabinet.
First Floor Landing
Mini landing with front aspect double glazed skylight window plus oak doors to bedrooms and bathroom.
First Floor Main Bedroom
20' 8'' x 10' 7'' (6.29m x 3.22m)
Rear aspect double glazed window, front aspect double glazed skylight window, radiator, power points, wall mounted TV point.
First Floor Second Bedroom
10' 11'' x 10' 6'' (3.32m x 3.20m)
Rear aspect double glazed window, radiator, power points.
First Floor Bathroom
9' 1'' x 7' 2'' (2.77m x 2.18m)
Glass screen to oversize shower cubicle with mosaic stone strip tiling/ splash-back area. Basin and W.C inset to high gloss vanity unit with wood effect surface, light oak effect flooring, rear aspect double glazed skylight window.
Outside: Front & Side Elevations
Low maintenance broken slate frontage is flanked by macadam drive that continues along the side of property to electronic garage door plus gated pedestrian side access point.
Garage & Utility
25' 0'' x 13' 6'' (7.61m x 4.11m)
Oversize garage/ utility with front elevation ‘Sonfy’ branded electronically operated metal roller door. Strip lighting, power points, independent consumer unit. Range of base level storage units with plumbing and space for white goods, side aspect double glazed window and part glazed personal door. Door to secure walk-in in storage cupboard.
Rear Garden
50' 0'' x 25' 0'' (15.23m x 7.61m) Approx.
All weather plank effect decking with inset LED lights steps up to railway sleeper retained formal garden comprising low maintenance artificial lawn, sleeper retained border and flagstone seating area. Further rear sited decked area with door to…
Garden/ Store Room
14' 10'' x 8' 3'' (4.52m x 2.51m)
Newly constructed with power and lighting. Main 14’ Section for storage with internal door to...
Office/ Study
8' 3'' x 7' 1'' (2.51m x 2.16m)
Side aspect double glazed window, power points, lighting and internet connection.
Tenure
Freehold.
Services
Mains Gas, Electricity, Water and Drainage are connected.
Council Tax
Band ‘C’
Click to Enlarge
Shurdington GL51 4SX




