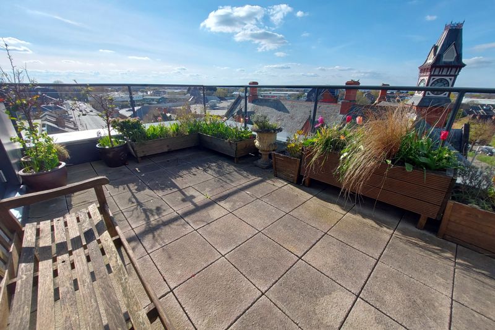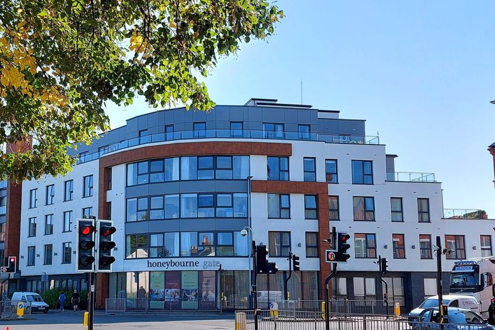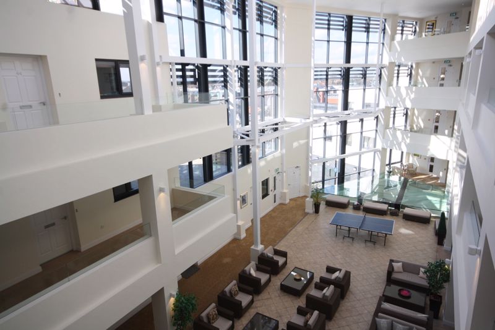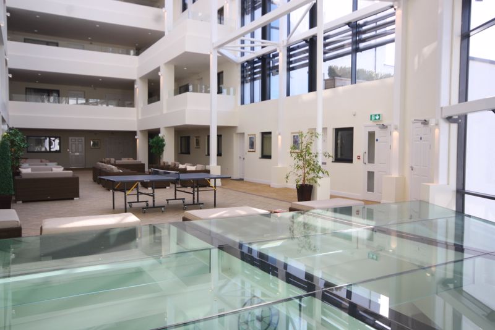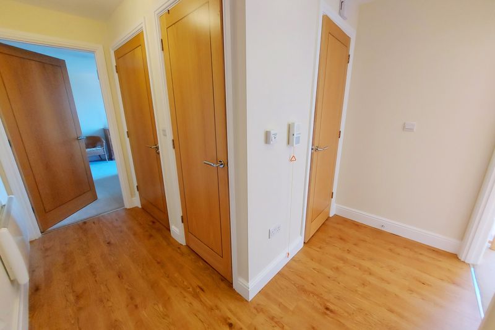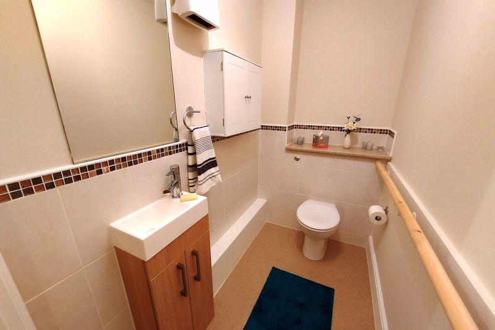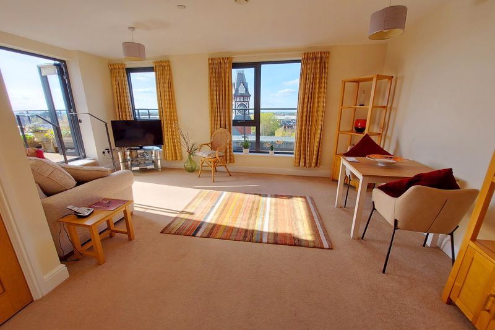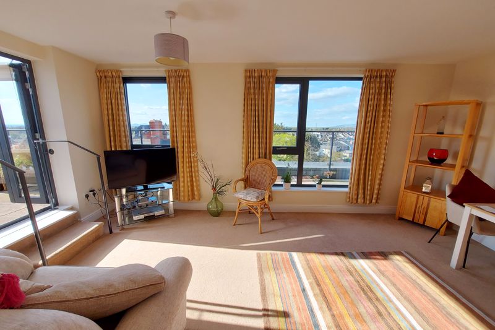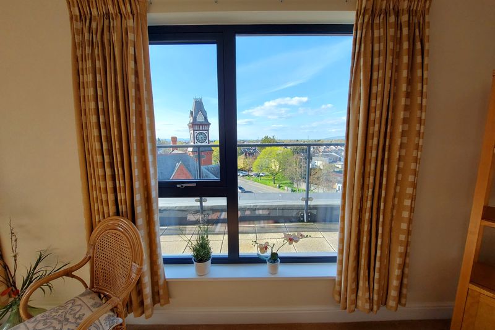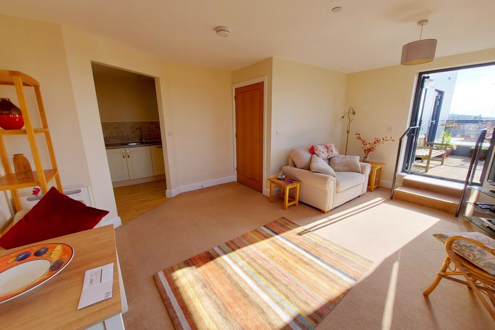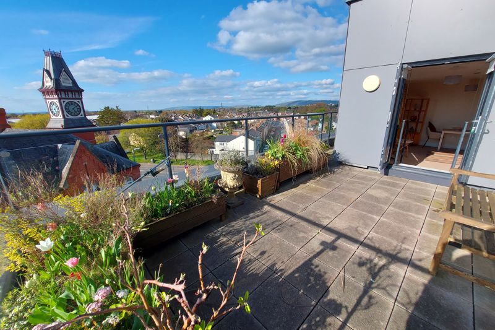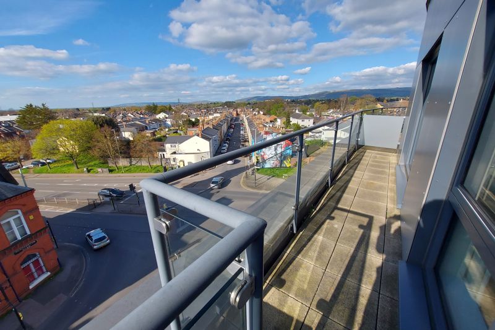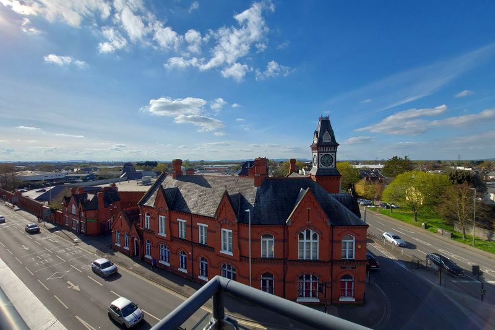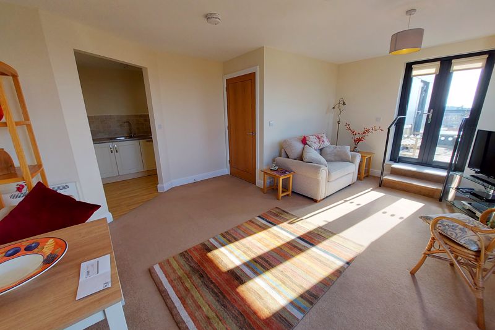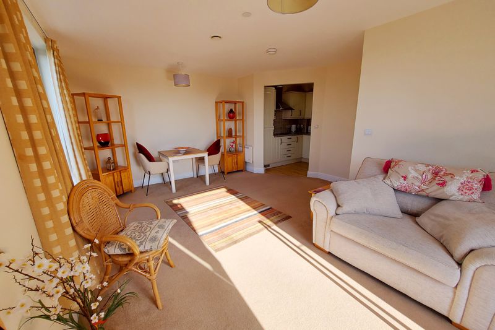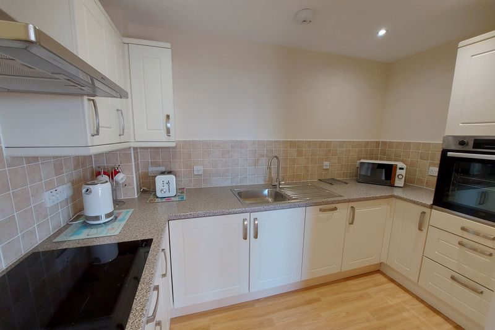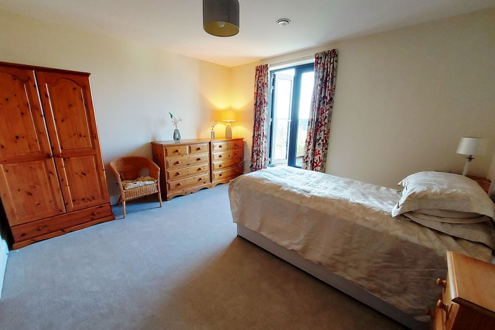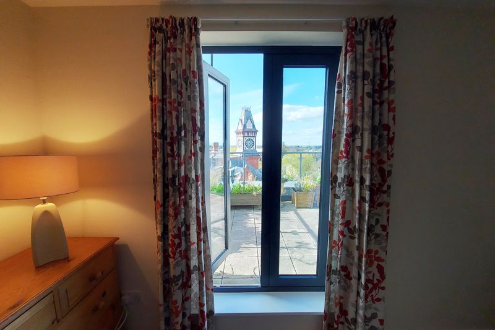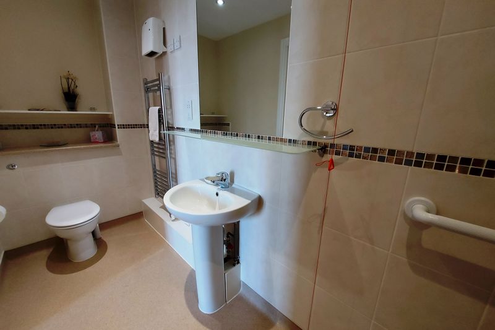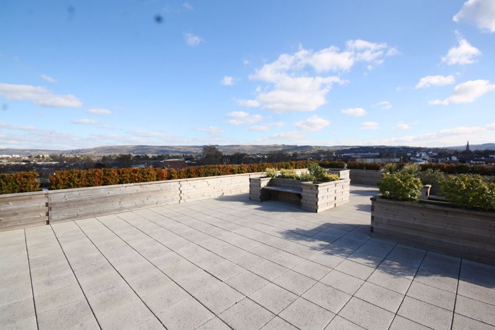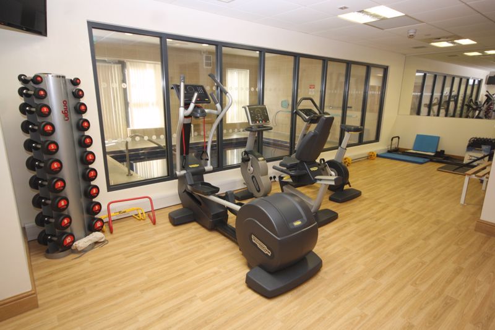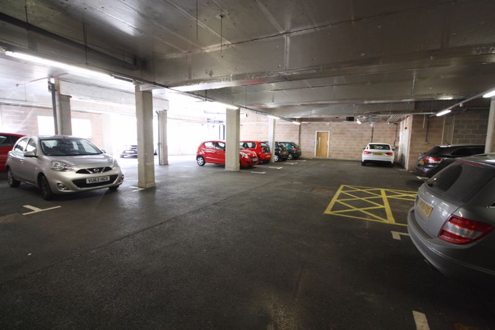Narrow Your Search...
Property for sale in Honeybourne Gate, Cheltenham
£320,000
Please enter your starting address in the form input below.
Please refresh the page if trying an alternate address.
- Stunning Penthouse Apartment within Honeybourne Gate
- Especially ‘Light & Airy’ + Far Reaching Fourth Floor Views plus…
- Feature 16’ x 10’ Roof Terrace with Sunny South/ Westerly Orientation
- Comprising: L’ Shape Entrance Hall with Storage & Cloakroom
- 18’ x 14’ Reception with Picture Windows & Roof Terrace Access
- Opening to c. 10’ Fitted Kitchen with Range of Branded Appliances
- 13’ x 11’ Double Bedroom with Ensuite plus Access to Roof Terrace
- Ground Breaking 2016 Development Built Around Stunning Atrium
- Great Community Spirit plus Complete List of Communal Facilities…
- Roof Terrace, Gym, Plunge Pool, Hair Salon, Cinema and Restaurant
Stunning 4th Floor Retirement Penthouse with Large Sunny Orientation Private Terrace with Open Far Reaching Vista – Also… Luxurious, Light, Airy & Balanced Accommodation - Ground Breaking 2016 Development with Complete List of Facilities - £320,000 & NO ONWARD CHAIN!
Apartment Entrance Hall
Wall mounted video entry system, ‘Consort’ branded electric heater, power points. Oak with walnut detail doors to built-in storage, Airing Cupboard (with cupboard (water cylinder, slatted shelving and wall mounted ‘Nuare’ branded ventilation and heat recovery system), reception room, bedroom and…
Cloakroom
7' 4'' x 4' 0'' (2.23m x 1.22m)
Non slip acrylic flooring, part tiled walls with mosaic dado strip, semi recessed W.C, wash basin inset to vanity unit with mirror over, wall mounted medicine cabinet.
Sitting & Dining Room
18' 3'' x 14' 1'' (5.56m x 4.29m)
Two three quarter height double glazed picture windows, double and single sized ‘Consort’ branded electric radiators, dual pendant light points, power points, TV & Media sockets, air filtration vent. Opening to kitchen and double glazed french doors to…
Private Roof Terrace
16' 7'' x 10' 2'' (5.05m x 3.10m)
Flagstone paved terrace bordered by glass panel & iron railings. Far reaching westerly views across the rooftops and beyond.
Fitted Kitchen
10' 10'' x 8' 6'' (3.30m x 2.59m)
Comprehensive range of cream eye, base and drawer units with ‘soft close’ mechanism and stone tile splash-backs. Light granite effect work surfaces and tile splash-back areas. Inset stainless steel sink and drainer with mono tap. Eye level ‘Smeg’ branded fan oven and Induction hob with extractor hood over. Integrated full height fridge/ freezer. Integrated ‘Smeg’ branded slimline dishwasher. Recessed ceiling spotlights. Air filtration vent. Oak effect vinyl flooring.
Double Bedroom
13' 0'' x 11' 7'' (3.96m x 3.53m)
Side aspect double glazed french doors to roof terrace Pendant light point. Air filtration vent. ‘Consort’ electric radiator, power points. Oak with walnut detail door to…
Ensuite Bathroom/ Wet Room
11' 9'' x 4' 1'' (3.58m x 1.24m)
Wet room with non-slip resin flooring that incorporates shower system soakaway. Chrome ‘Bristan’ branded shower system. Vanity shelving with mirror over plus pedestal wash basin and semi recessed W.C. Fully tiled walls with mosaic dado strip, chrome heated towel rail, recessed ceiling spotlights, ‘Creda’ branded fan heater.
Communal Facilities
To include Restaurant, Residents Lounge, Atrium Seating & Games Area, Roof Terrace with Panoramic Views, Cinema, Gymnasium and Plunge Pool – further information upon request.
Parking
Allocated ‘Undercroft’ parking spaces with lift access up to the third floor.
Care & Housekeeping
Honeybourne Gate is manned 24 hours per day. The apartment also has an emergency pull chord and intercom system. The service charge allows for 1.5 hours per week of ‘housekeeping/ Care’. This can be extended or reduced upon request.
Tenure
Leasehold with 119 years left unexpired.
Services
Mains electricity, water, drainage, air filtration system and heating via ‘Consort’ electric radiators.
Service Charge & Ground Rent
£6255 per annum & £279 per annum respectively.
Council Tax
Band ‘D’
Viewing
By prior appointment via Sam Ray Property
Click to Enlarge
Cheltenham GL51 8DW




