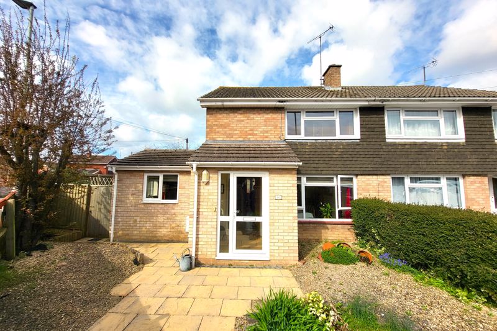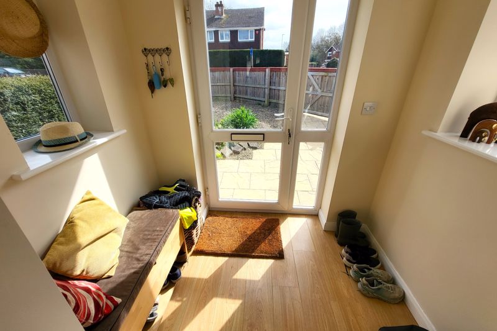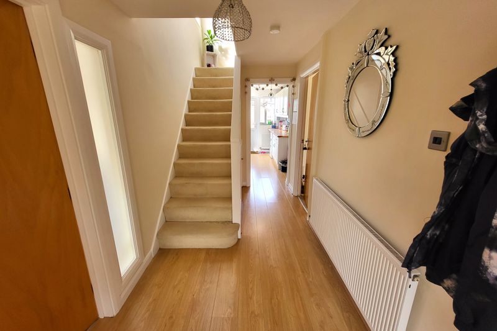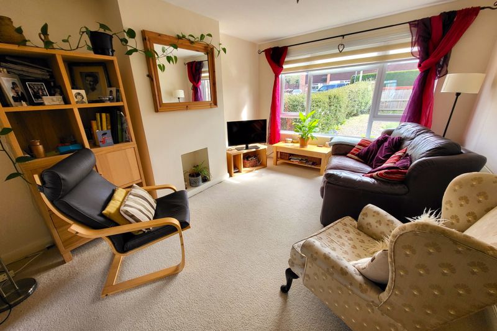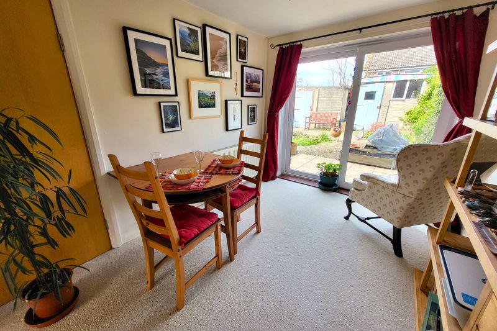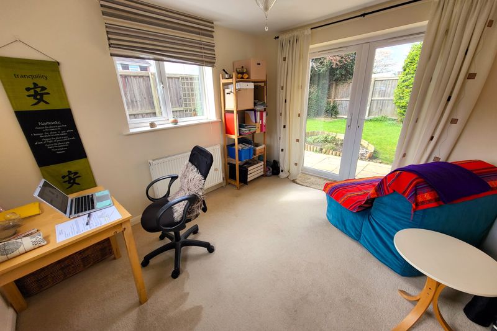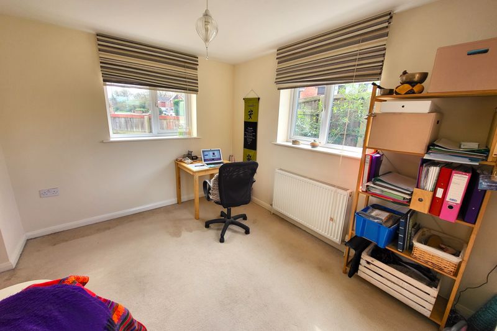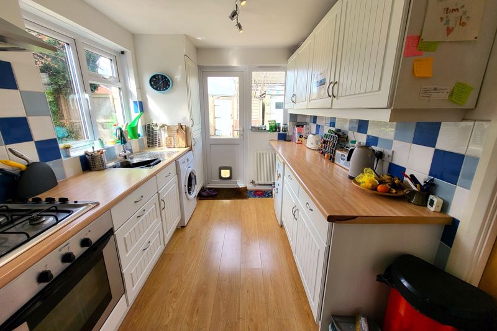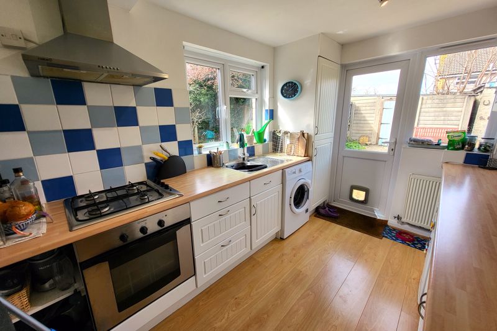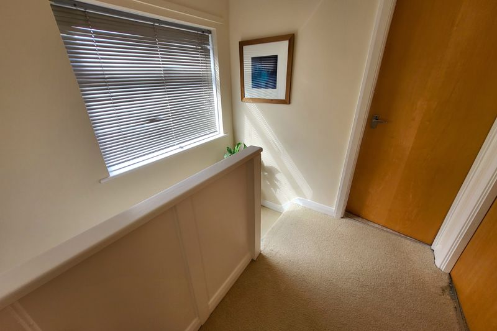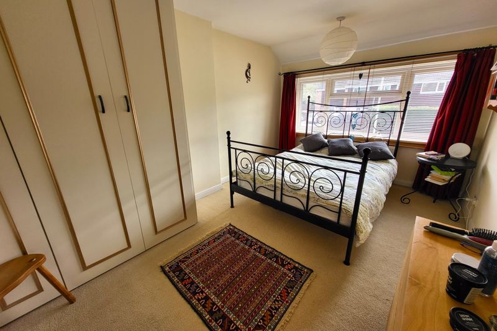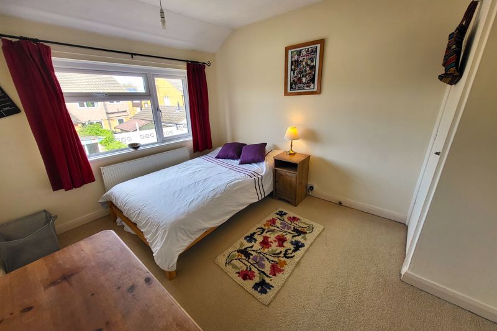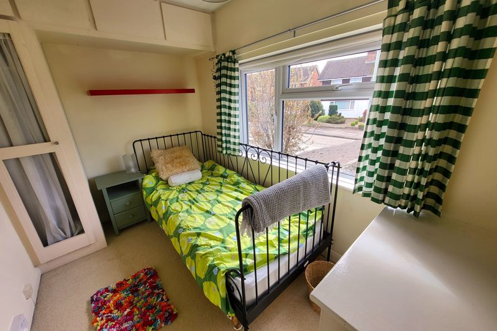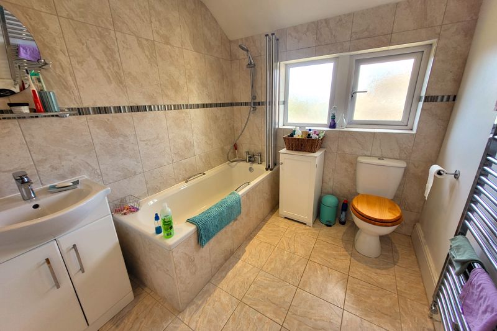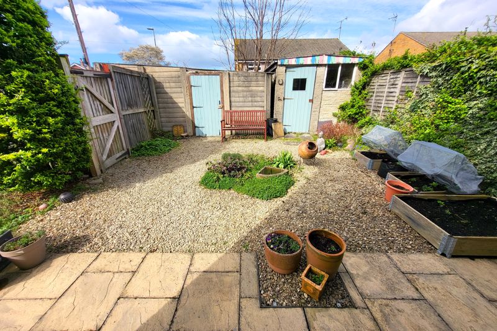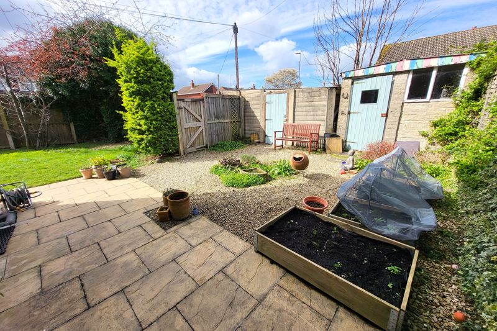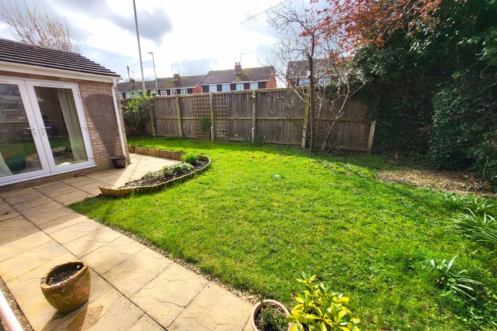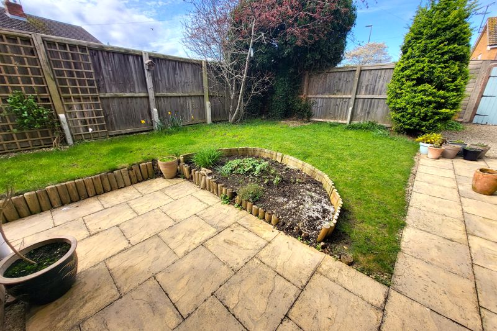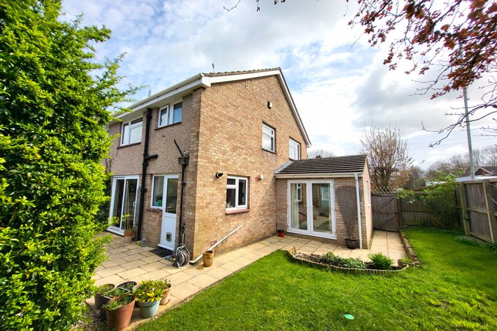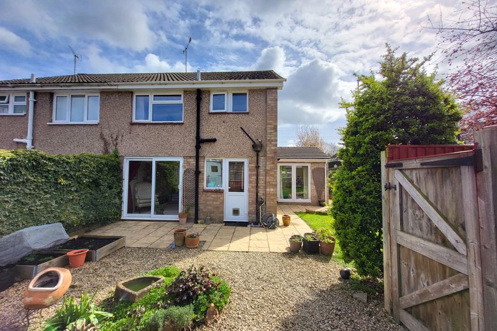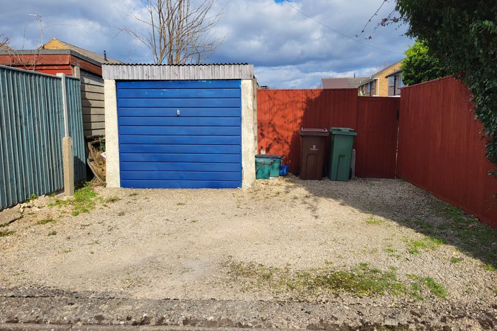Narrow Your Search...
Property for sale in Warden Hill Road, Hatherley, Cheltenham
£377,500
Please enter your starting address in the form input below.
Please refresh the page if trying an alternate address.
- Extended Semi-Detached House in Popular Hatherley
- Now Featuring Three Bedrooms and Three Receptions
- Light & Airy w. Large Windows and Sunny Orientation
- Matching 6’ Brick Porch to Airy c. 14’ x 6’ Entrance Hall
- 13’ Sitting Room opens to 11’ Garden Aspect Dining Rm
- Matching Side Extension Creates 11’ Study/ Garden Rm
- 11’ x 8’ Fitted Kitchen w. Built-in Oven, Hob & Extractor
- Three First Floor Bedrooms (14, 11’, 11’) all with Storage
- Modern Stone Tiled Bathroom Suite with Shower System
- Attractive Dual Aspect Gardens plus Parking and Garage
Extended & Well Presented Semi Detached in Hatherley – With South West Orientation & Large Windows, the property Garners Plenty of Natural Light – c. 2010 Extensions Elevate Property to Three Bedrooms, Three Receptions and Large Enclosed Porch – Also Dual Aspect Gardens, Garage & Parking.
Entrance Area
Wall mounted courtesy light plus double glazed front door and matching full height window to…
Enclosed Porch
5' 0'' x 6' 5'' (1.52m x 1.95m)
Dual aspect double glazed windows, Oak effect flooring, pendant light point. Vertically glazed door and matching window to…
Entrance Hall
14' 0'' x 6' 0'' (4.26m x 1.83m)
Oak effect flooring, pendant light points, single panel radiator, power points, doors to reception rooms and open doorway to kitchen. Stairway rising to the first floor with access to under-stairs storage (also housing electric meters and fuse board)
Sitting Room
13' 7'' x 10' 3'' (4.14m x 3.12m)
Front aspect double glazed picture window, pendant light point, focal point recessed display, double panel radiator, power points, TV point. Opens to…
Dining Room
11' 6'' x 8' 7'' (3.50m x 2.61m)
Garden aspect double glazed sliding patio doors, pendant light point, power points, single panel radiator.
Study / Garden Room
11' 1'' x 9' 1'' (3.38m x 2.77m)
Recent matching extension with access from entrance hall and comprising dual aspect double glazed windows, power points, pendant light point, double radiator and double glazed french doors to the rear/ garden aspect.
Fitted Kitchen
10' 10'' x 7' 10'' (3.30m x 2.39m)
Range of white eye, base and drawer units with beech effect work surfaces and colour tile splash-back areas. Single stainless-steel sink and drainer with mono tap. Inset oven, gas hob and extractor hood, plumbing and space for washing machine plus space for base level refrigerator. Full height cupboard also houses ‘Baxi’ gas combi boiler. Dual aspect double glazed windows, oak effect flooring, single panel radiator, a rack of ceiling spotlights, power points plus double-glazed door to rear/ garden aspect plus door to dining room.
First Floor Landing
6' 7'' x 6' 10'' (2.01m x 2.08m)
Side aspect double glazed window, ceiling hatch to insulated and part boarded loft. Doors to first floor rooms.
Bedroom One
14' 0'' x 9' 7'' (4.26m x 2.92m)
Front aspect double glazed window, radiator, pendant light point, power points, fitted triple wardrobe/ storage.
Bedroom Two
11' 7'' x 9' 5'' (3.53m x 2.87m)
Rear aspect double glazed window, radiator, pendant light point, power points, door to built-in wardrobe/ storage.
Bedroom Three
10' 10'' x 6' 7'' (3.30m x 2.01m)
Side aspect double glazed window, radiator, pendant light point, power points, built-in glass fronted wardrobe, storage and fitted shelving.
Bathroom Suite
8' 0'' x 6' 10'' (2.44m x 2.08m)
Stone tile bathroom suite comprising panelled bath with wall mounted shower and folding glass shower screen. Wash basin inset to vanity storage. Low flush WC. Chrome ladder style heated towel rail. Matching stone tile flooring.
Outside: Front Aspect
Landscaped, low maintenance frontage that is enclosed by timber fencing. A flagstone path leads entrance area and gated side access point and is flanked by sections of stone chip with inset and border planting.
Rear & Side Aspect
Two sections of garden… to the rear (c. 20’ x 20’) , and nearest the property is a flagstone terrace / seating area that leads onto fine stonechat section with some inset planting plus level lawn section that leads on around to the side aspect garden (c. 25’ x 20’), with further terrace adjacent to the garden room french doors. To the rear is a garden shed/ store plus gated access to…
Detached Garage
‘Marley’ style concrete panel garage with metal ‘up & over’ door plus side aspect personal door. It is possible to park two further cars in the driveway adjacent to the garage.
Tenure
Freehold.
Services
Mains Gas, Electricity, Water and Drainage appear connected.
Council Tax
Cheltenham Borough Council - Band ‘C’
EPC Rating
'C' / 73 Rated.
Viewing
By prior appointment via Sam Ray Property
Click to Enlarge
| Name | Location | Type | Distance |
|---|---|---|---|
Request A Viewing
Hatherley, Cheltenham GL51 3EL



