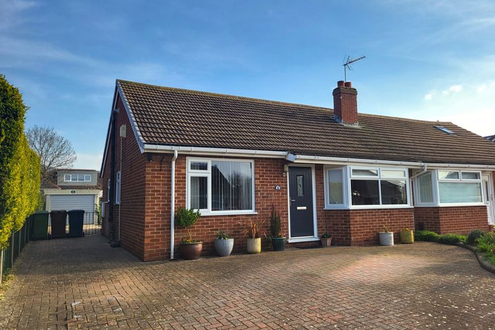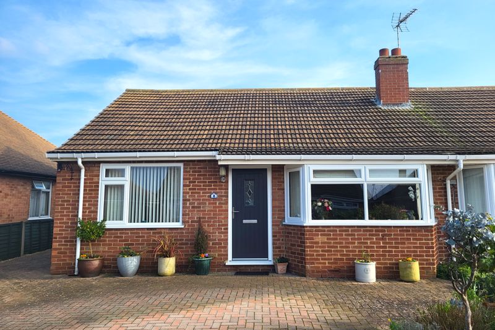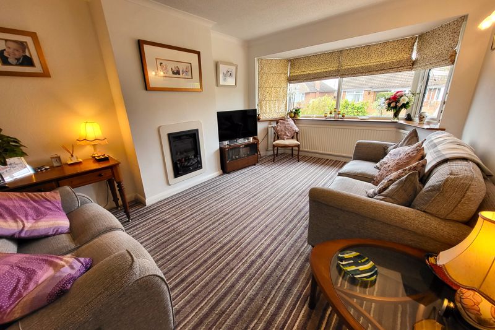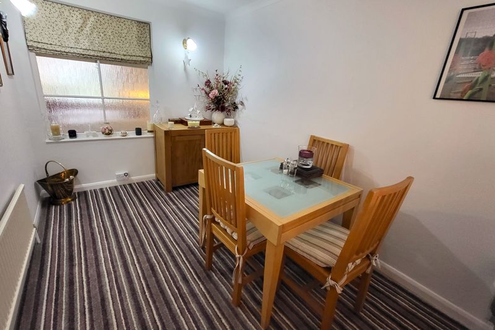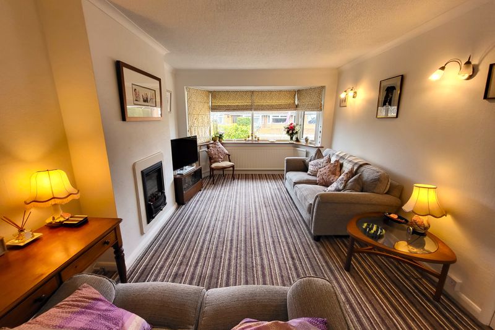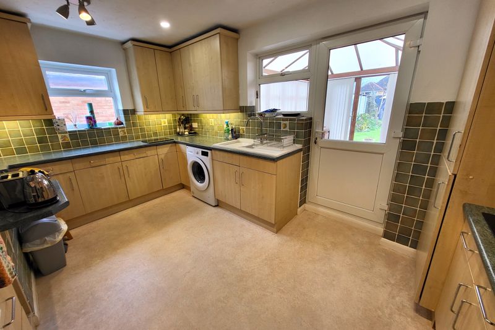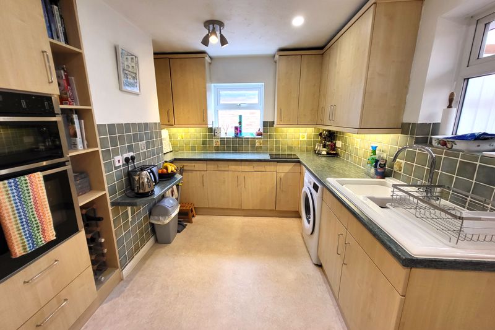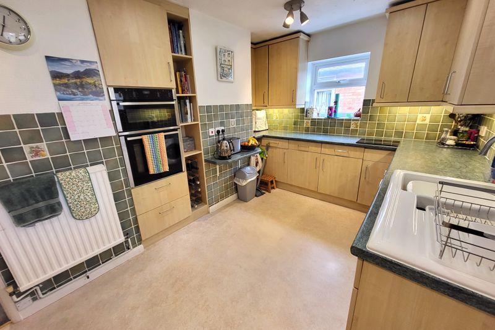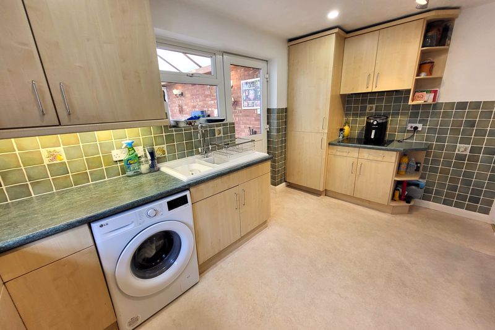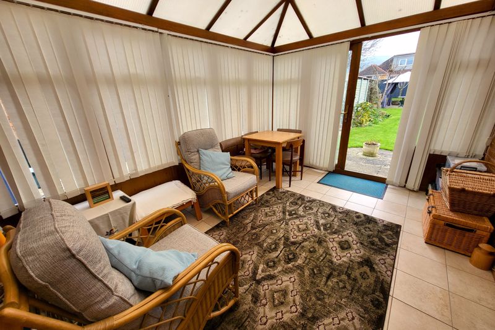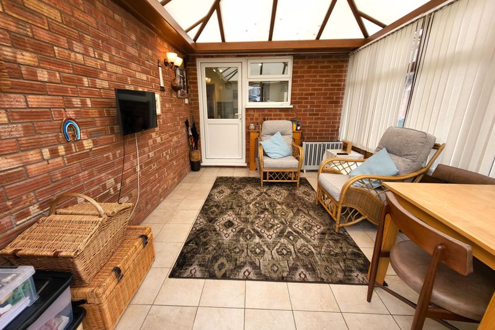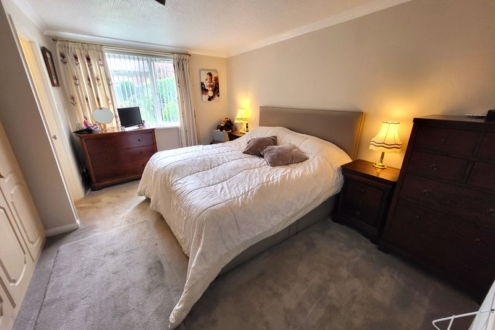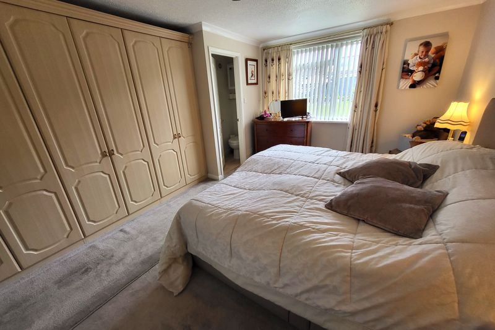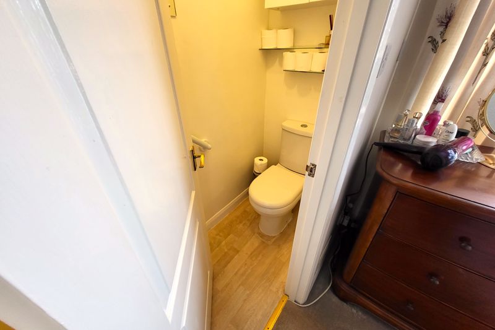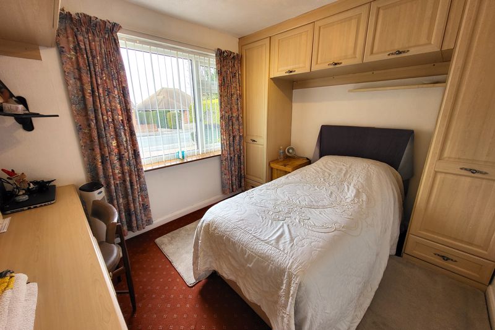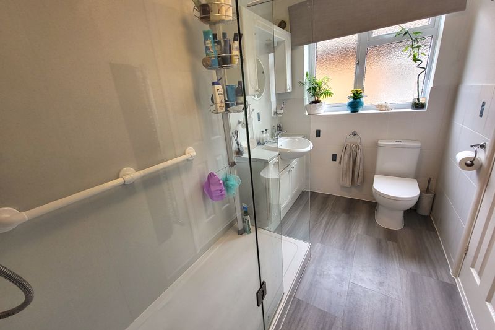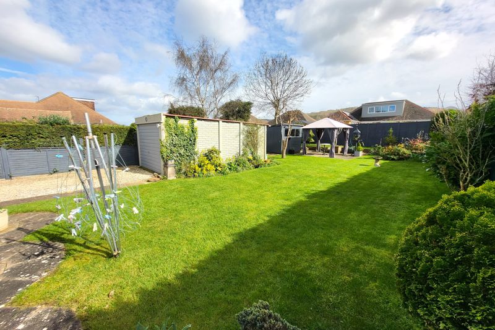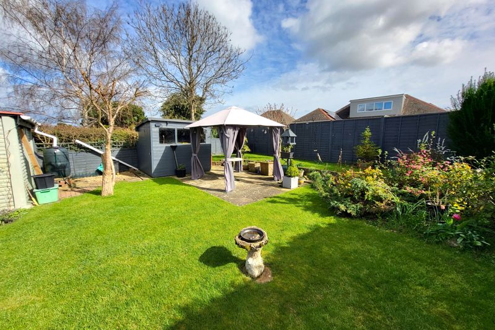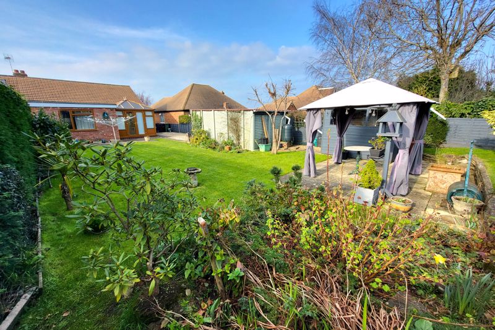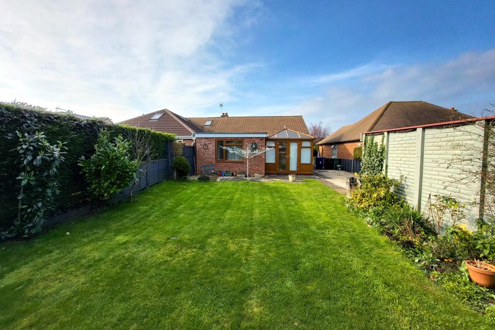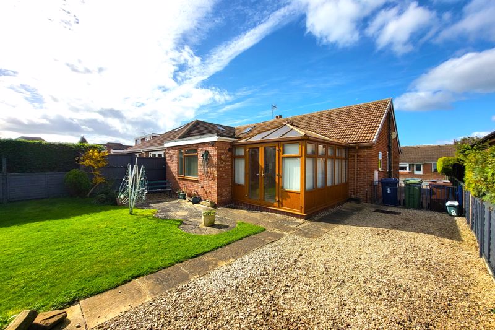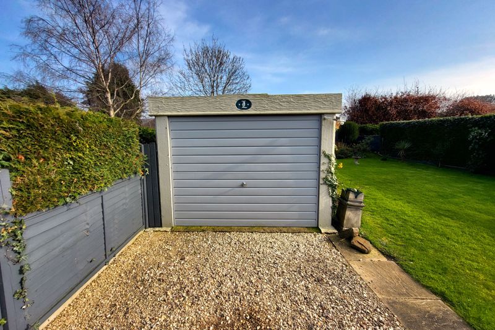Narrow Your Search...
Property for sale in Lambert Close, Shurdington, Cheltenham
£345,000
Please enter your starting address in the form input below.
Please refresh the page if trying an alternate address.
- Extended and Well-Presented Bungalow in Shurdington
- Nicely Situated on Quiet Road in Very Popular Location
- Attractive Frontage, Ample Parking & Detached Garage
- Featuring Approx. 65’ x 40’ Mature Landscaped Garden
- Covered Porch with Lighting to c. 17’ x 5’ Entrance Hall
- c. 15’ Bay Fronted Sitting Room leads to 12’ Dining Area
- Sizeable 14’ Kitchen (+ Appliances) & 13’ Conservatory
- Modern Bathroom Now Features Double Shower Cubicle
- Two Bedrooms of 14’ & 10’ – Both with Wardrobes/Storage
- Modern Gas CH & Double Glazing & Cavity Wall Insulation
Nicely Situated Extended Semi-Detached with Ample Parking, Garage & Feature 65’ x 40’ Landscaped Garden – Generous Interior includes: 17’ Hall, 15’ Sitting Rm, 12’ Dining, 14’ Kitchen, 13’ Conservatory, Modern Bathroom & Two Good Bedrooms (14’ & 10’) Mod. DG & Gas C.H – No Chain!
Entrance Area
Covered porch with wall mounted courtesy light. Part glazed composite front door to…
Entrance Hall
16' 10'' x 4' 7'' (5.13m x 1.40m) Max
Radiator, power points, pendant light point, ceiling hatch to insulated and part boarded loft space, panelled doors to most rooms.
Inner Hall
9' 9'' x 2' 8'' (2.97m x 0.81m)
High level borrowed light window, power points and access to master bedroom.
Sitting Room
15' 0'' x 10' 9'' (4.57m x 3.27m)
Front aspect double glazed bay window, wall light points, focal point recessed coal effect fire, ceiling coving, large contoured radiator, power points, TV point, telecom point. Open arch to…
Dining Area
12' 6'' x 7' 9'' (3.81m x 2.36m)
Pendant light point, wall light points, large radiator, ceiling coving, power points, opaque ‘borrowed light’ window from master bedroom, space for dining table.
Fitted Kitchen
14' 2'' x 9' 6'' (4.31m x 2.89m) Max
Modern kitchen with range of maple eye, base and drawer units, fitted shelving and book/ display cases, granite effect work surfaces and colour coded tiling. Inset 1.5 bowl porcelain sink and drainer with mono tap, eye level double oven, ceramic hob with extractor hood over. Integrated fridge and freezer. Plumbing and space for automatic washing machine, dual aspect double glazed windows, recessed ceiling spotlights, dual spotlight clusters, power points, single panel radiator. Part glazed door to…
Conservatory
13' 0'' x 10' 0'' (3.96m x 3.05m)
Dual aspect double glazed windows, vaulted ceiling, power points, wall lights, wall mounted TV bracket, ceramic tile floor, double glazed french doors to the rear/ garden aspect.
Bedroom One
14' 6'' x 12' 3'' (4.42m x 3.73m)
Panelled door from inner hall to small lobby opening to main bedroom with rear aspect double glazed window (with garden outlook), full length run of built-in wardrobes/ storage, ceiling coving, pendant light point, power points, radiator. Door to…
Ensuite WC
5' 1'' x 2' 4'' (1.55m x 0.71m)
Low flush WC, fitted shelving, eye level mirror fronted medicine cabinet, pendant light point.
Bedroom Two
10' 5'' x 9' 0'' (3.17m x 2.74m)
Front aspect double glazed window. A range of matching fitted bedroom furniture and storage incorporating wardrobes, cupboards, drawers plus desk/ dressing table. Pendant light point, power points, radiator.
Bathroom Suite
9' 2'' x 5' 7'' (2.79m x 1.70m)
Double sized glazed shower cubicle, wash basin inset to vanity area, fitted eye level cupboards and mirror lighting, low flush WC, dark oak effect flooring, pendant light point, side aspect opaque double glazed window.
Front Aspect
Sizeable block paved driveway providing ample off-road parking (continuing along side to rear sited garage) is flanked by a stone retained, well stocked garden border. The frontage is defined by dwarf wall plus double iron gates proved vehicular access.
Rear Garden
65' 0'' x 40' 0'' (19.80m x 12.18m)
A mature landscaped garden with sunny south/ easterly orientation. Nearest the property - adjacent to the conservatory – is a flagstone terrace/ seating area and continuation of driveway; leading to the garage. A sizeable rectangle of level lawn features mature border planting plus the rear section comprises further flagstone seating area and well stocked planting beds and base for timber garden shed.
Detached Garage
17' 0'' x 8' 0'' (5.18m x 2.44m)
Detached ‘Marley’ style garage with ‘up & over’ door, power and lighting.
Tenure
Freehold.
Services
Mains Gas, Electricity, Water and Drainage are connected.
Council Tax
Band ‘A’
Viewing
By prior appointment via Sam Ray Property.
Click to Enlarge
Shurdington, Cheltenham GL51 4SR




